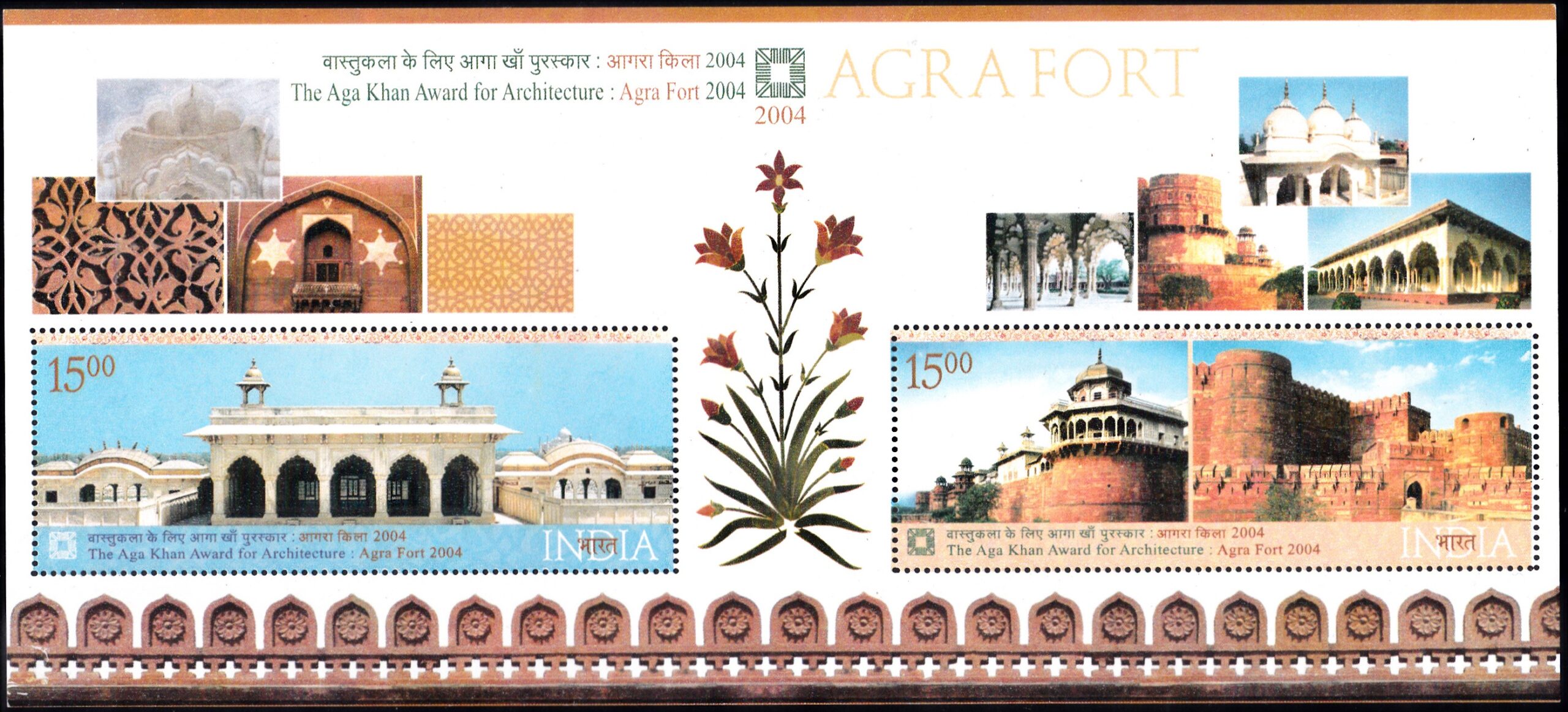
Agra Fort
A Miniature Sheet consisting of 2 nos of postage stamps on the Aga Khan Award for Architecture 2004 :
Issued on Nov 28, 2004
Issued for : The Department of Posts commemorates the Ninth Aga Khan Award for Architecture with a set of two stamps on Agra Fort.
Credits :
Stamp, Miniature Sheet & FDC : By Vinod Jain, based on photographs by Michael Peuchert
Cancellation : Alka Sharma
Type : Miniature Sheet, Mint Condition
Colour : Multicolour
Denomination : 1500 Paisa each
Stamps : 0.8 Million Each
Miniature Sheet : 0.2 Million
Printing Process : Photogravure
Printer : Indian Security Press, Nashik
About :
- The Aga Khan Award for Architecture was established in 1977 by the Aga Khan, the forty-ninth hereditary Imam of the Shia Ismaili Muslims, to enhance the understanding and appreciation of Islamic culture as expressed through architecture. Its method is to seek out and recognize examples of architectural excellence, encompassing concerns as varied as contemporary design, social housing, community improvement and development, restoration, reuse, and area conservation, as well as landscaping and environmental issues. Through its efforts, the Award seeks to identify and encourage building concepts as a conscious endeavour to sustain the inheritance of cultural pluralism.
- The Award has completed eight cycles of activity since 1977, and the Ninth Award Cycle covers the period from 2002 to 2004. Prizes totalling up to US$ 500,000 – constituting the largest and most prestigious architectural award in the world – are presented every three years for projects selected by an independent Master Jury. The 2004 award ceremonies were slated for 27th and 28th November, 2004.
- Situated in the heart of the city of Agra, on the west bank of the Yamuna River beside the gardens of the Taj Mahal, the majestic red sandstone Agra Fort is an important Mughal monument of the 16th & 17th centuries, and was added to UNESCO‘s World Heritage List in 1983. It is one of sixteen World Cultural Heritage sites maintained by the Archaeological Survey of India (ASI).
- Akbar, the third Mughal emperor began the construction of Agra Fort in 1565. The Fort was ready by 1571, though additions continued to be made until the rule of Akbar‘s grandson Shah Jahan. During the time of Akbar, the fort mainly served a military purpose, while during the time of Shah Jahan it served as a palace and court. The Agra Fort is considered as the precursor of the Red Fort at Delhi.
- An irregular semicircle, constructed on the foundations of an earlier fortified structure built in brick by the Lodhi Sultans, the Fort’s colossal double walls rise to a height of 20 metres and measures 2.5 km, in circumference. The Fort was built in a crescent shape following the curve of the river, flattened on the east with a long, nearly straight wall facing the river. The walls were pierced by slits for musketeers. The Fort contains elaborate palaces both in red sandstone and white marble and is surrounded by two moats. The architecture mixes Transoxanian features from Central Asia while drawing on the broader architectural traditions of Gujarat, Malwa and Rajasthan.
- To commemorate the 2004 Aga Khan Award for Architecture, two postage stamps featuring Agra Fort are being issued. The set of stamps depict Khas Mahal, or Private Palace, built entirely of marble by Shah Jahan in 1637. It overlooks the Angoori Bagh. The enclosure has three riverside pavilions overlooking the Yamuna River, with a fountain opposite the central pavilion. The central pavilion, an airy edifice used by the emperor as a sleeping chamber, has three arches on each side, with five arches on the front facade, and two turrets rising from the roof. It is flanked by two pavilions, Bangla–i–Darshan to the north, where Shah Jahan held public audiences for his subjects, and to the south, Bangla–i Jahanara, the pavilion of his daughter Jahanara.
- The facade along the eastern wall includes Mussaman Burj or Octagonal Tower, a two-storied pavilion made of delicate marble lattices with ornamental niches from where the ladies of the court could gaze outside without being seen. From here the Taj Mahal, erected by Shah Jahan for his deceased wife could be viewed and this is where Shah Jahan is said to have spent his last few years as the captive of his son Aurangzib. On the southern side of the fort is Amar Singh Gate, one of the two great entrances. This impressive outer gate was added by Shah Jahan and named after the Rajput Maharaja, Amar Singh Rathore.
- Text : The Aga Khan Foundation.


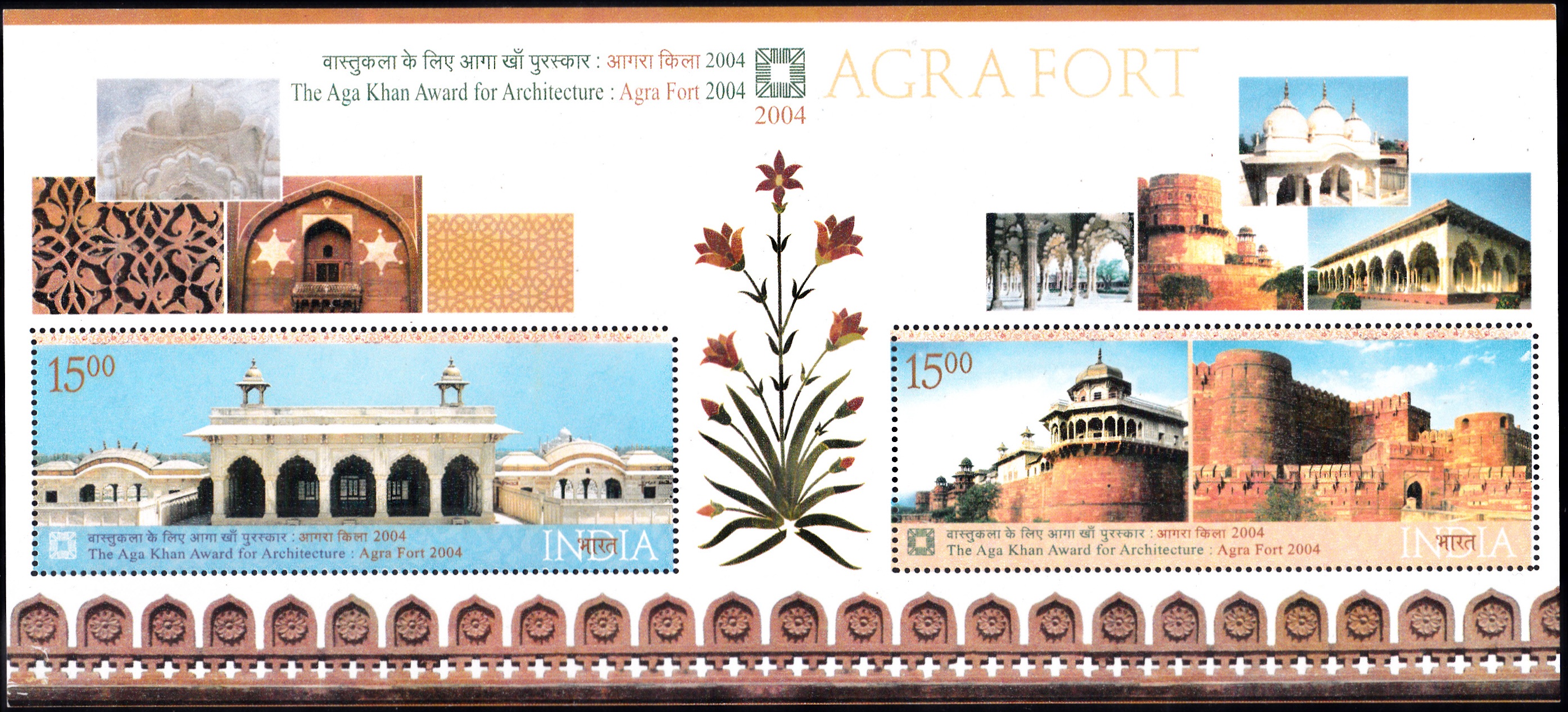
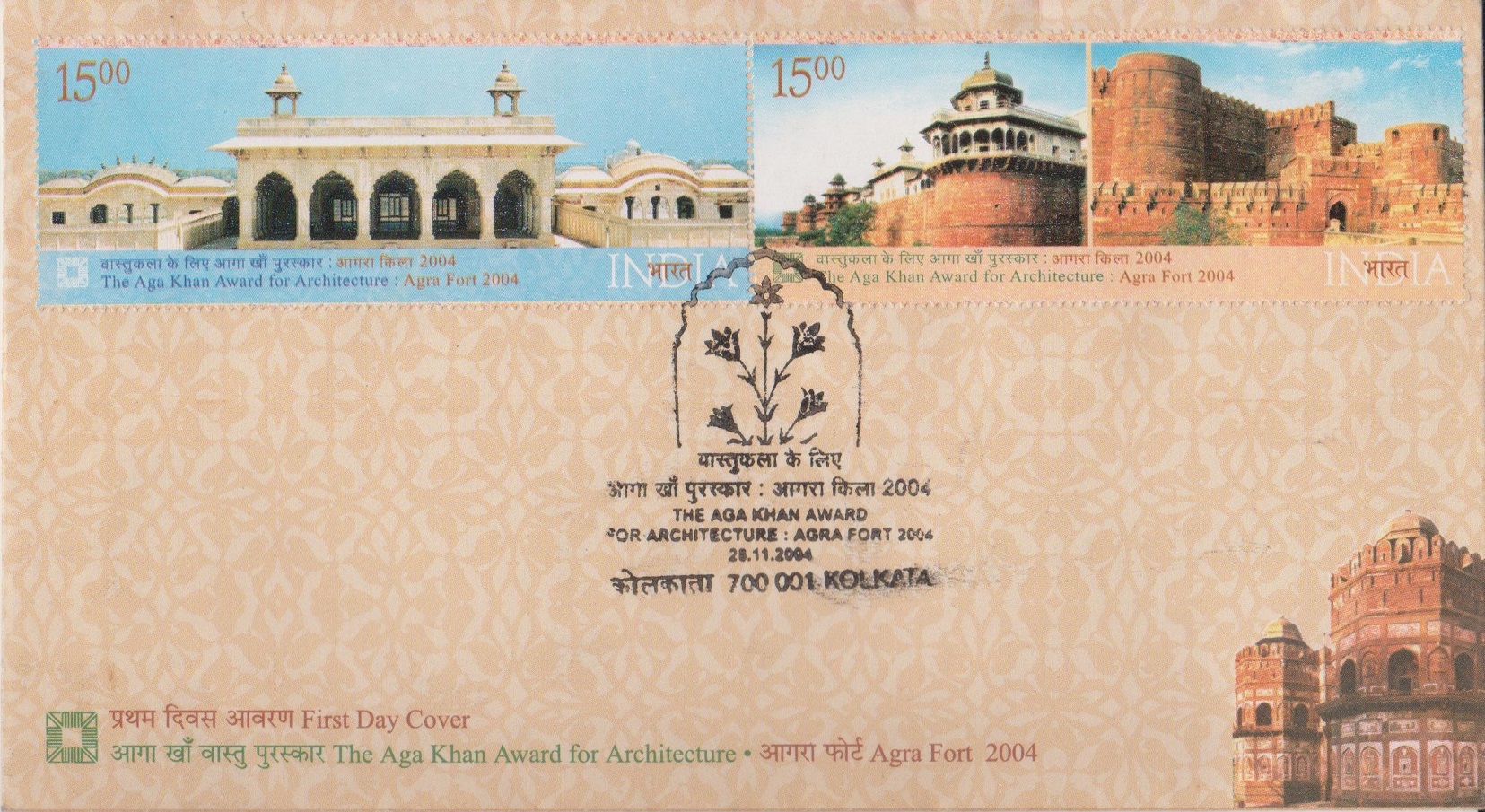 Issued by
Issued by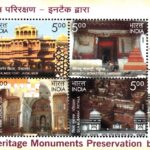
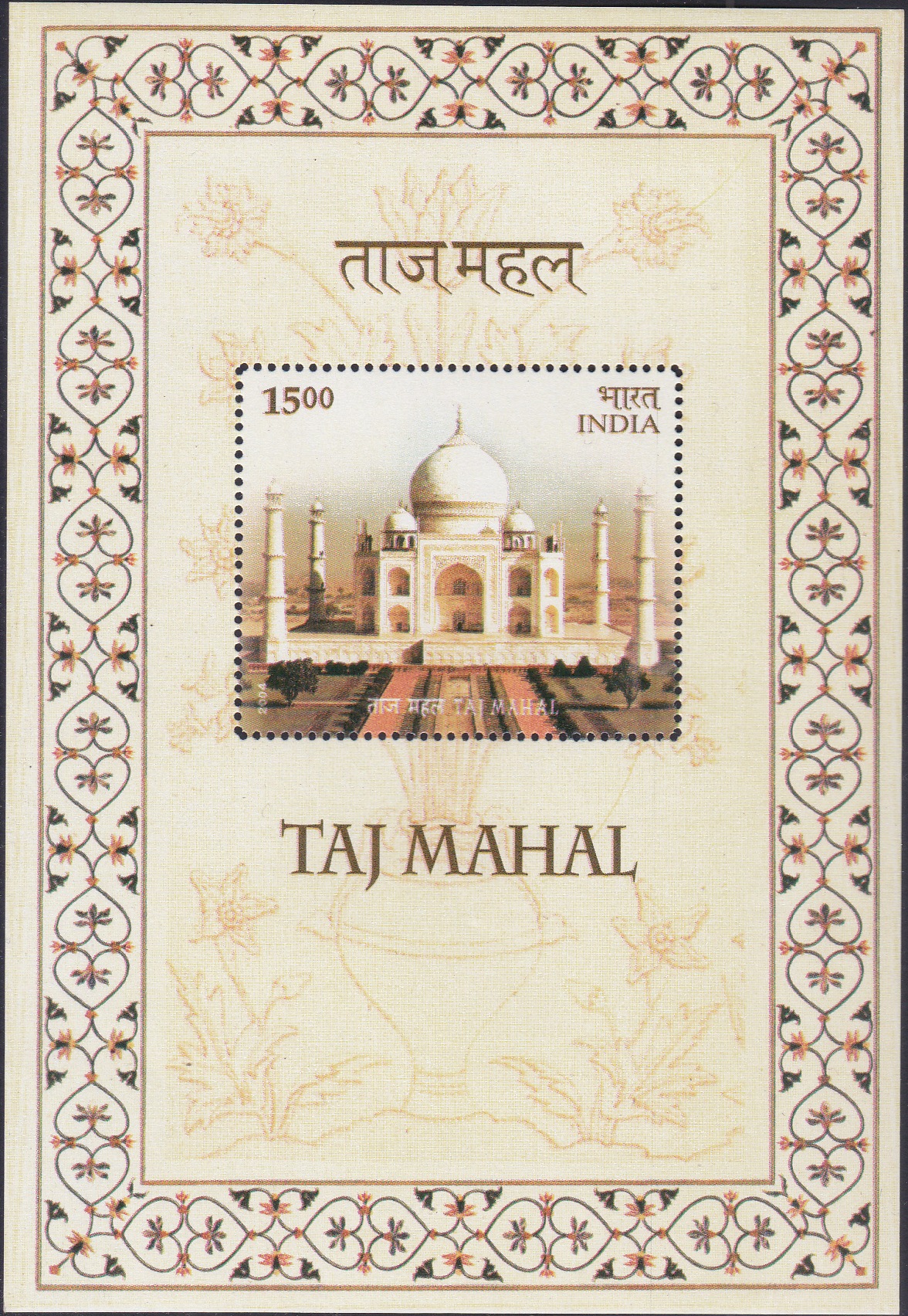
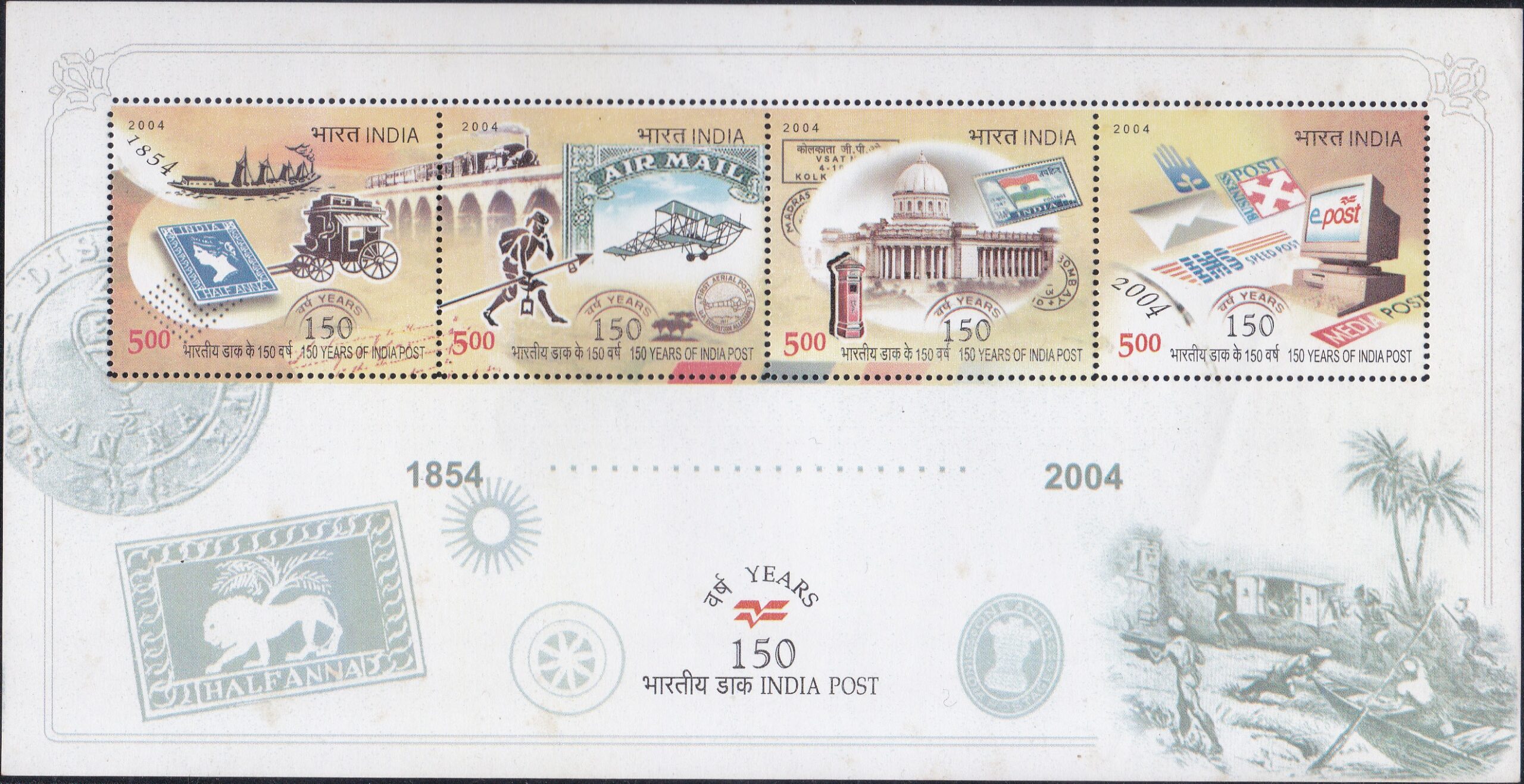
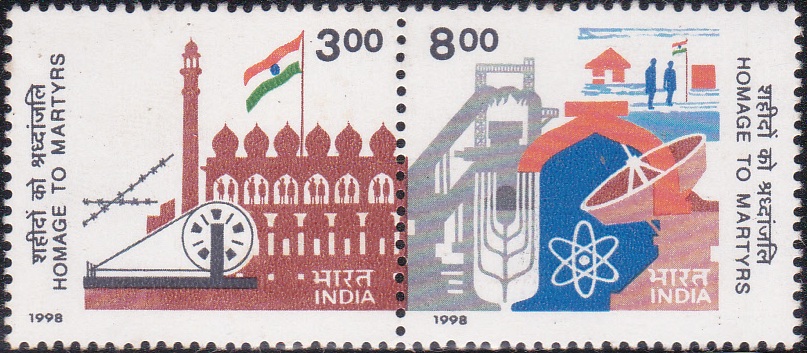
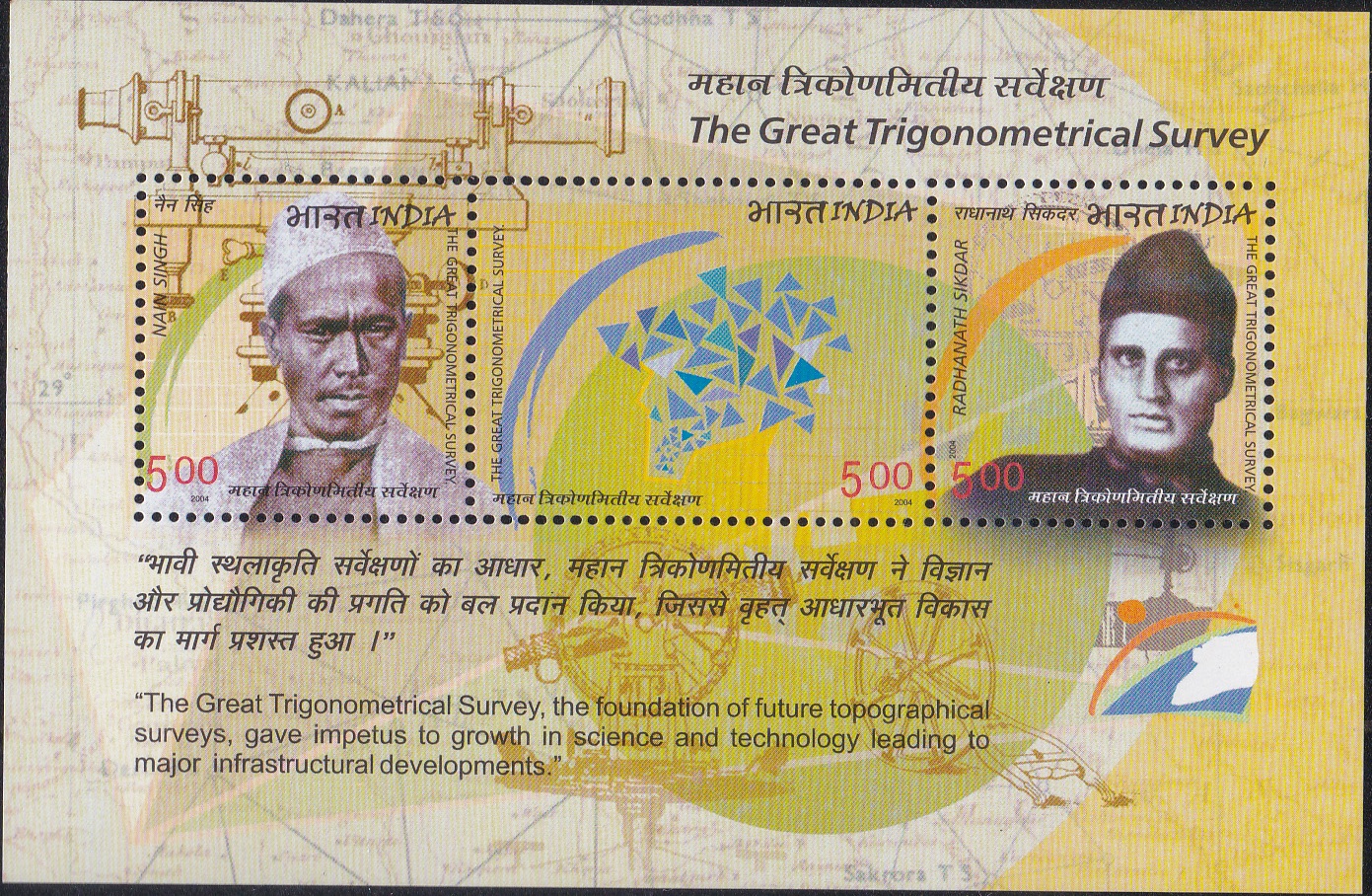
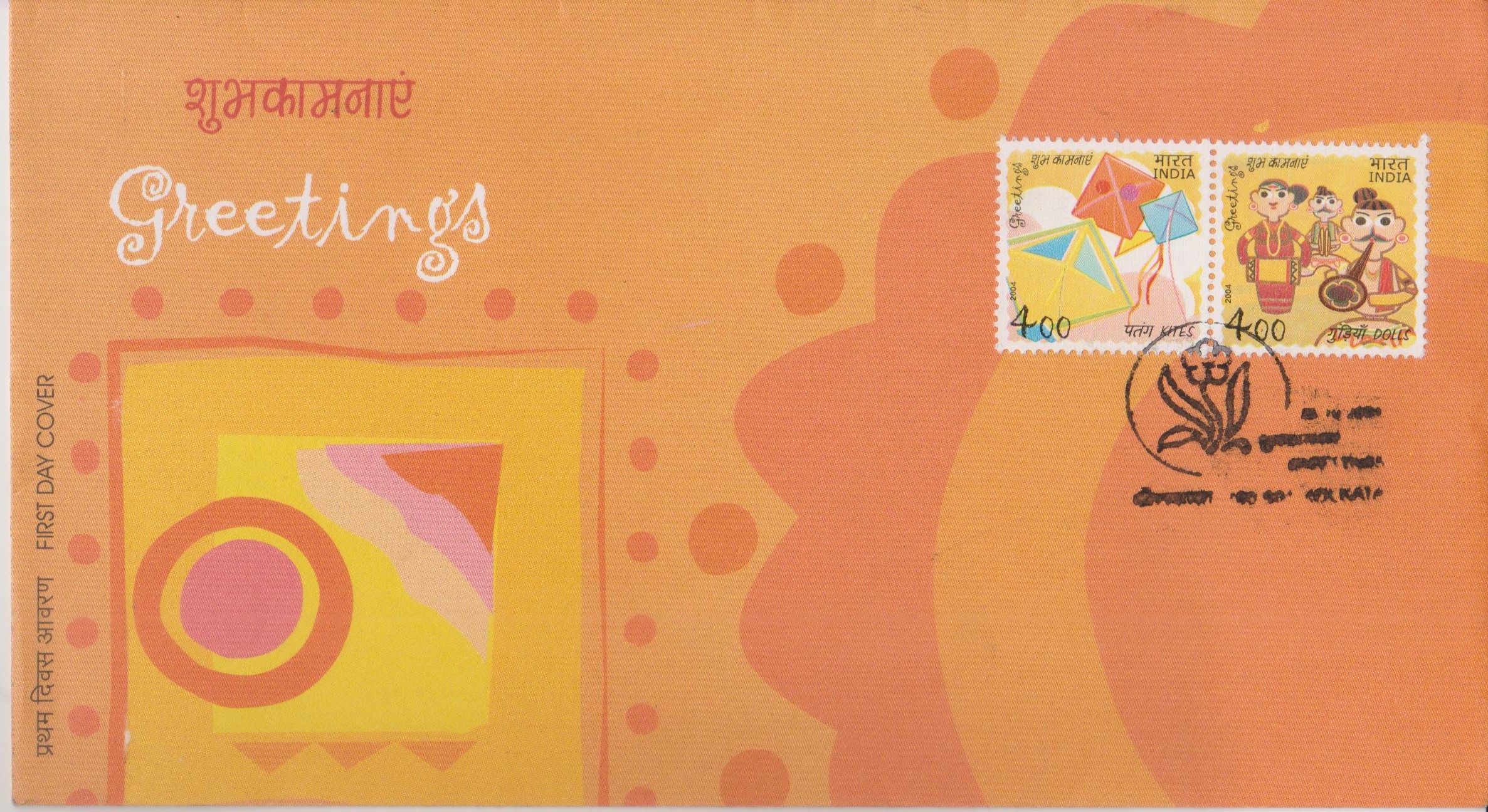
[…] great builder – Deeg fort, Nawal Singh‘s Haveli & Jawahar Singh‘s Chhatri in Agra Fort are examples. Maharaja Surajmal ruled over Bharatpur, the state of which then included Dholpur, […]