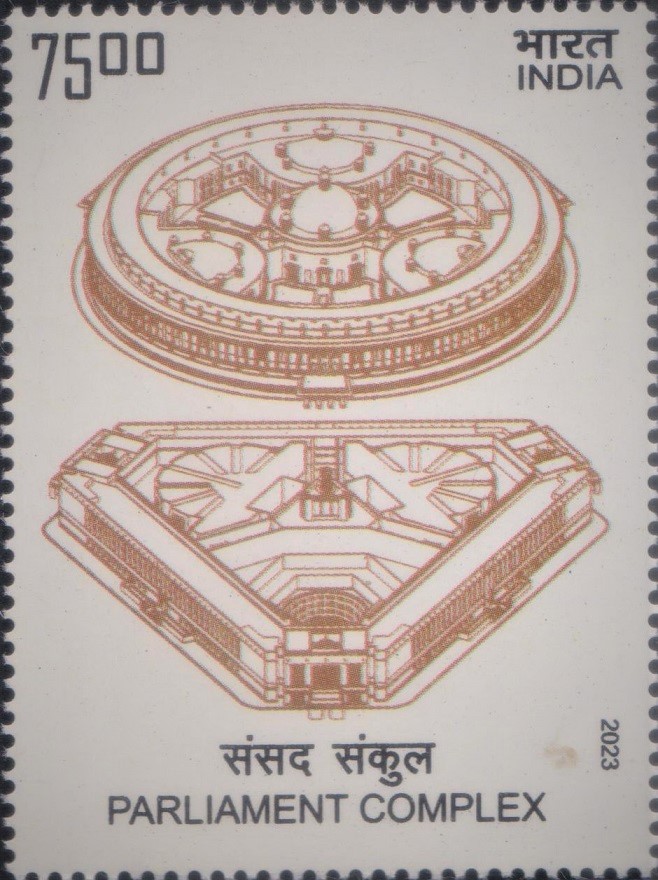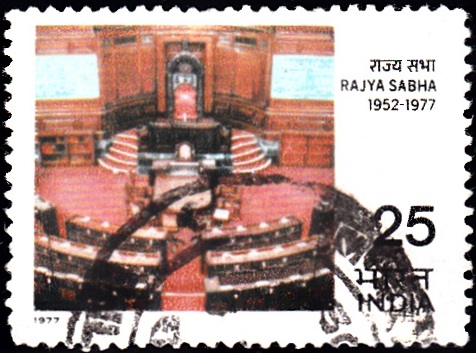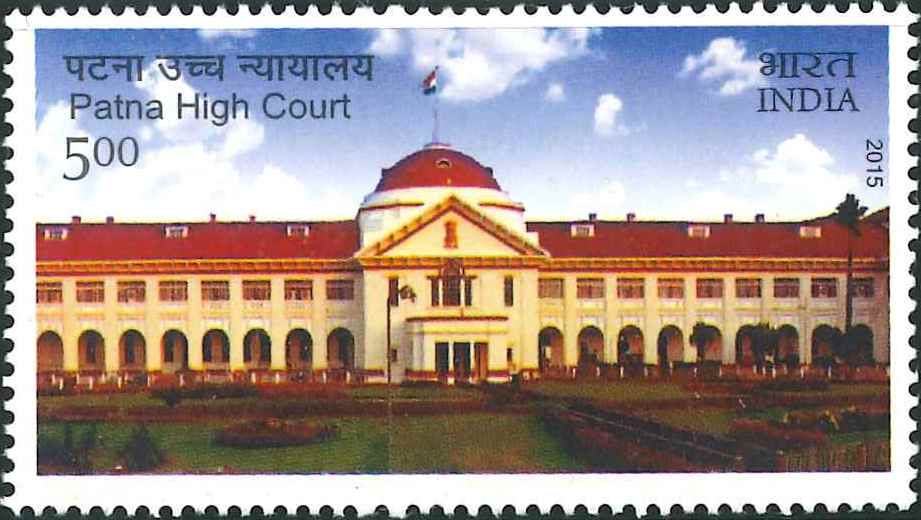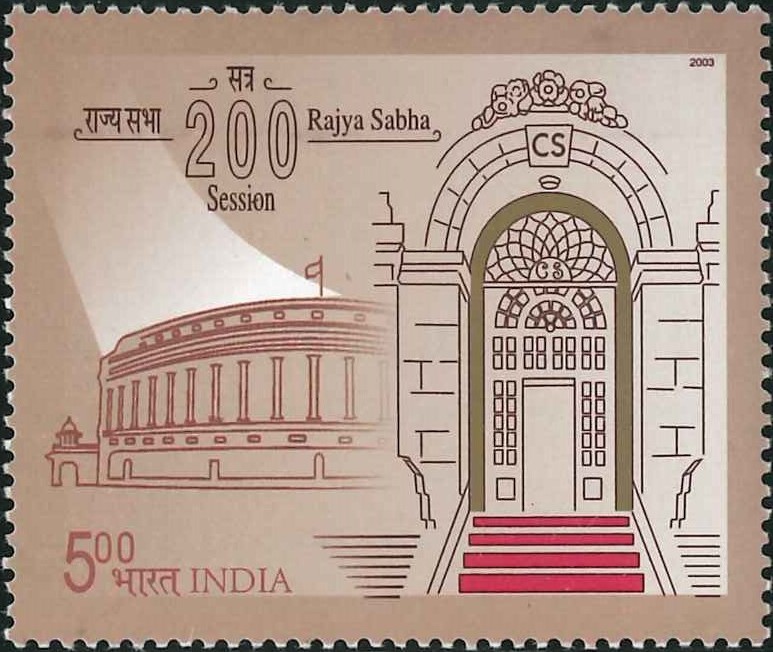
Indian Parliament Complex
A commemorative postage stamp on the New Parliament House, New Delhi :
 Issued by India
Issued by India
Issued on May 28, 2023
Issued for : Department of Posts is delighted to issue Commemorative Postage Stamp on Parliament Complex and is proud to have a new building of Parliament which dictates hopes and aspirations of New India.
Credits :
Stamp/FDC/Brochure : Sh. Brahm Prakash
Cancellation Cachet : Smt. Nenu Gupta
Type : Stamp, Mint Condition
Colour : Multi Colour
Denomination : 7500 Paise
Stamps Printed : 209600
Printing Process : Wet Offset
Printer : Security Printing Press, Hyderabad
About :
- The Parliament House building, originally designed as a Council House by the colonial government, was commissioned in 1927 and is almost 100 years old and a Heritage Grade-I building. It is widely believed that the Chausath Yogini Temple in Morena, Madhya Pradesh inspired the building design. While the building is a grand architectural monument which highlighted architectonic elements from Indian tradition such as chhajjas, chhatris, jharokhas, jaalis, gumbads, the architects Lutyens and Baker could not completely forgo the European classism that the entire structure was meant to stand monument to. This shone through not only in how the Chambers were intentionally made to differ in size and interior based on the occupants but also in the teak wood panelling of the Assembly Chamber highlighting the four British Dominions through enamelled and gilded coats of arms embedded into it. The Hall, intended for state occasions and joint sessions, was meant to be a symbol of the Indian Empire’s integral unity, built to possibly house a Durbar from all across the subcontinent.
- The New Building in Parliament Complex is the first purpose-designed Parliament of India. It is designed to address the issues of space, infrastructure and safety standards that are currently faced by the present Parliament building. In doing so, it symbolizes the modernization of India’s governance infrastructure and the coalescence of our diverse people into a nation.
- Located adjacent to the present building, the new building has larger Lok Sabha and Rajya Sabha halls. Modern technology and building systems for the efficient functioning of an expanded Parliament are integrated. While the design is modern in its construction techniques and building materials, it respects the architectural character of the local context.
- The new building is designed to address the present and future needs of efficient Parliamentary functioning. The present parliament building was designed as a Council House and later converted to serve as the Parliament house after independence. The requirements of our bicameral legislature being different from the council house, have led to many ad-hoc extensions and technological addition. These extensions and additions have affected the present Parliament building’s structural integrity. The new building will relieve the present Parliament building of the functional stress it has faced from ad-hoc upgrades and allow for its proper refurbishment and retrofitting.
- The new building will have a seating capacity of 672 in the Lok Sabha and 384 in the Rajya Sabha. Further, the four public galleries each for both houses will help the public to watch the debates of Parliamentarians and the proceedings of Parliament. Other functional spaces such as the meeting rooms, lounge areas and the dining halls also fall short of present needs. Makeshift arrangements thus, have to be made, and are not very comfortable or dignified. Larger bespoke spaces for these functions are now accommodated in the new building’s design.
- Located on a triangular plot adjacent to the Sansad Bhavan, the New Building in a built-up area of 65,000 sq m is designed to make efficient use of land. It houses the Lok Sabha Chamber, the Rajya Sabha Chamber, a Courtyard, library, office areas, dining areas and the Constitution Hall and Gallery – a publicly accessible space.
- The new building looks to the future. Building systems are designed to function in an integrated manner with latest technology to support parliamentary procedures and optimise the consumption of energy. This green building is a symbol of India’s commitment towards environmental sustainability. The new building’s design achieves the highest safety standards in the context of earthquake proofing.
- The central Lounge complements the Open Courtyard and serves as a place for Members of Parliament to interact. The building will also have state of the art committee rooms equipped with the latest audio-visual systems. The Constitution Hall will house the original copy the Constitution of India and it symbolically and physically puts the Indian citizens at the heart of the Parliament Complex. It is also designed as Divyang friendly to enable the people with disabilities to move around freely and independently. Further, the building will have offices that are designed to be secure, efficient, and are equipped with the latest communications technology. This purpose designed facilities will help deliver superior experience for the Members of Parliament.
- The design takes inspiration from our heritage. The exterior design continues the materiality and colour scheme of the present Parliament building. Details reflecting India’s construction legacies have been incorporated in the architecture and nationally recognised symbols have been used as motifs in the interior design of the building.
- Each element of the new building is thoughtfully designed and crafted to mirror the rich cultural heritage of India. While the interiors of the Lok Sabha are based on the peacock theme, our national bird, the Rajya Sabha is based on Lotus theme, the national flower. The open-sky courtyard of 700 Sq m in the New Building in Parliament Complex has a banyan tree, a symbol of knowledge and longevity, and the national tree of India. The three galleries leading to the Constitution Hall are adorned with artefacts to represent the rich cultural vibrancy and the heritage of Indian civilization. The murals and panels of the building also manifest the country’s centuries’ old democratic traditions. Specially designed and hand-woven carpets, stone carved bands, furniture details, jail designs, ceiling patterns – each feature is inspired from and made in different parts of the country embodies the spirit of the unity in diversity of India. The architectural styles from across India are seamlessly interwoven with the elements of modernity to mirror the scientific tradition of the country. The placement, shape and size of the new building preserves the formal order and symmetry of its context.
- The two buildings, along with the Parliament Library, and Annexe will work together as an integrated Legislative Enclave. This will facilitate smooth and efficient functioning of operations of the Parliament. The New Building in Parliament Complex manifests the aspiration of 21st century India and will stand as an epitome of ‘Atma Nirbhar Bharat’.
- Text : Referenced from content provided by Proponent.








[…] Association. Nominated a member of the Central Legislative Assembly (forerunner of modern India’s Parliament) in 1921, his main concern was for bettering the lot of Anglo-Indians and bringing unity within the […]
[…] Health and local Self Government in the Council of Ministers of Punjab. He was also a Member of Parliament from 1971 to 1977. He was associated with numerous public and Government bodies in his […]
[…] of Design : The design of the stamp is horizontal and depicts a globe with replica of Parliament House, New […]